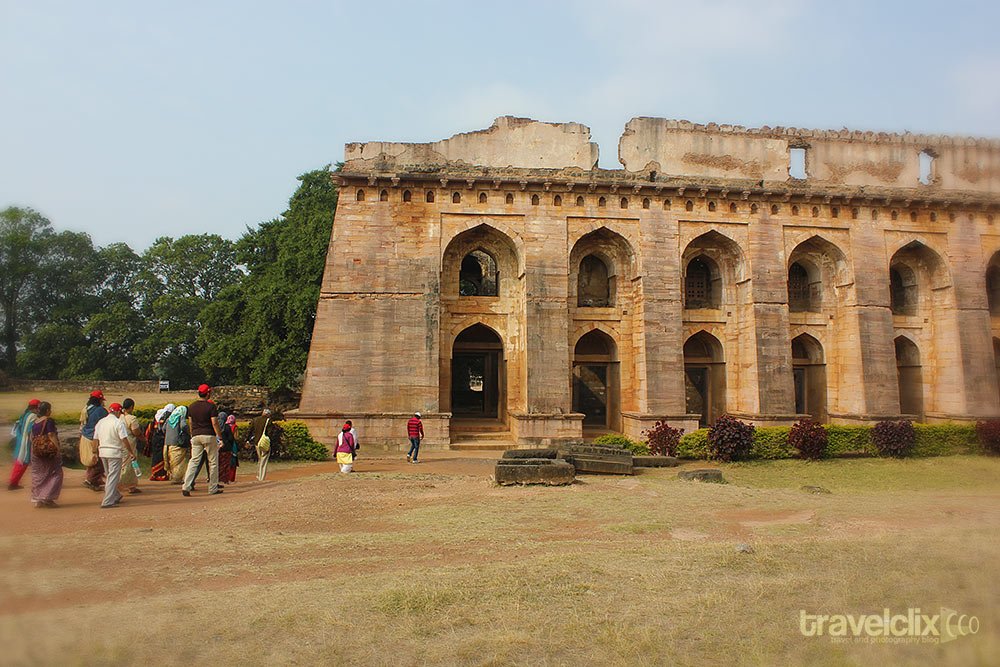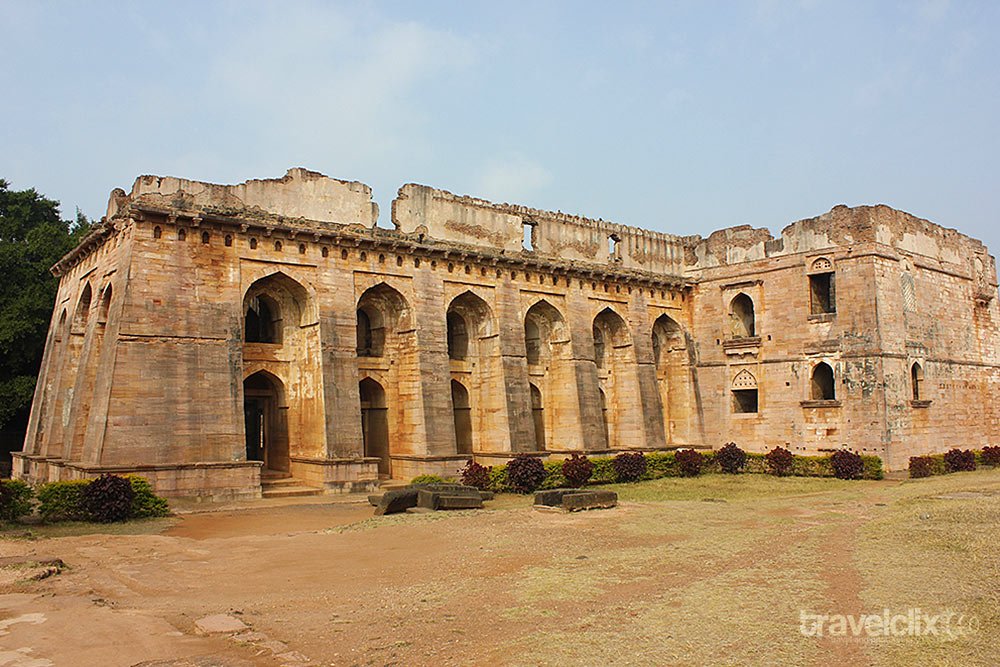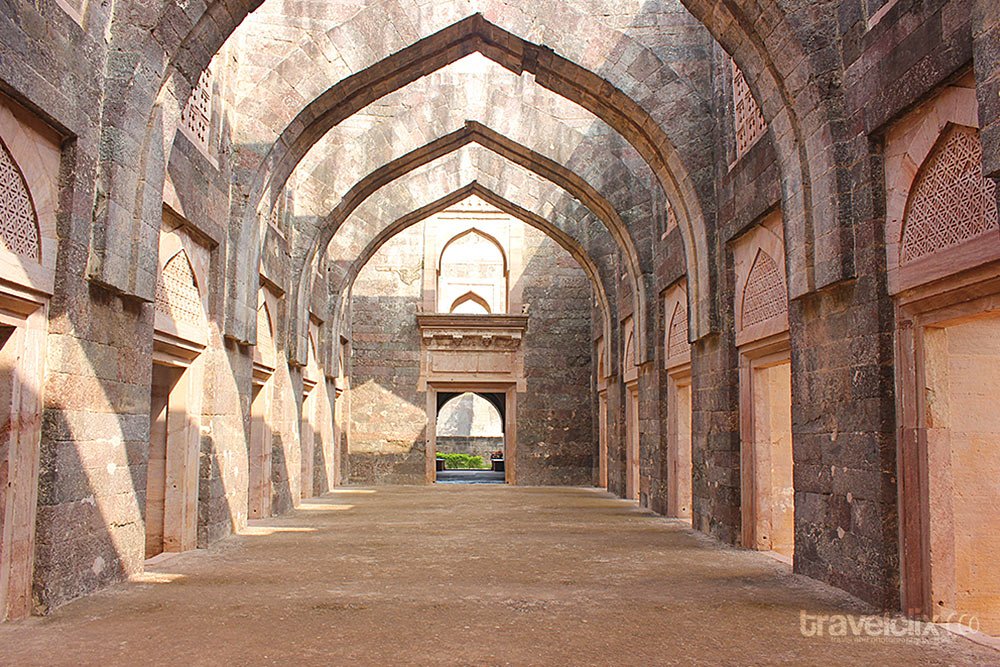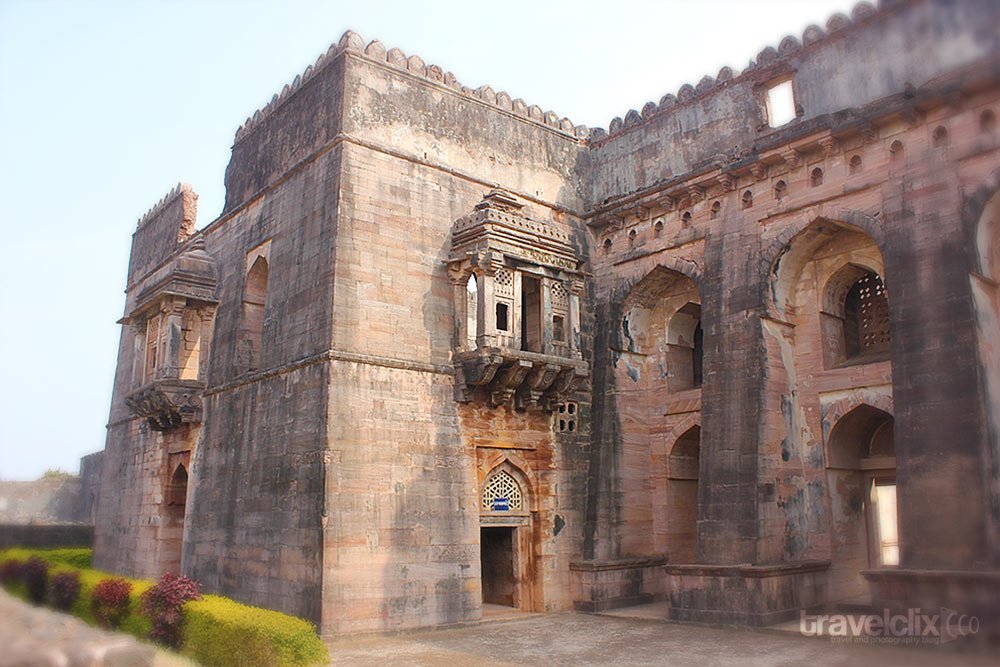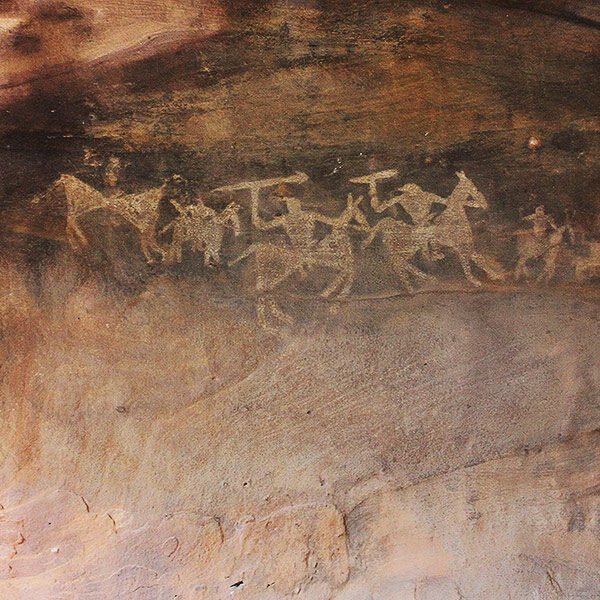Hindola Mahal literally means Swinging Palace
It is situated next to Jahaz Mahal inside Mandavgad Fort in Mandu.
Its architecture is in a slanting shape similar to “Jhula” and hence its name. Hindola Mahal was modified and added in its current look in the 15th century by Ghiyasuddin Khilji as a DIWAN-E-KHAAS i.e. for Special Royal Meetings.
The specialty and significance of this Royal Palace is its built without any foundation work. 5 styles of architectures were used in this design and amongst those five, two important styles are Greek style architecture and Roman style architecture and arrangement looks like Catholic Church Style.
Palace Building is designed in an acoustic way (i.e. Architectural Acoustics) in order to transmitting voice from one end to another of this palace at the time of royal discussions. Hindola Mahal was said to have a wooden roof and Royal family members used to come to this palace in Saavan Ka Mahina (Spring season) to enjoy ecstatic atmosphere in Mandu.
This section of Hindola Palace building was mainly used for weather predictions. In the Summer season, the temperature in Mandu was used to be high. Before the Monsoon high amount of moisture was forming in Mandu (due to cool winds coming from Maharashtra) resulting in water dripping from the roof and that was the indication of starting the Monsoon at that time.
Upper floor of the palace was reserved for royal ladies and special windows “Daalan” was constructed for them to view the outside.
History of Hindola Mahal
Hindola Mahal said to have built in Malwa Period of Indian History and has been a significant style of architecture during that time. It’s base is expanded and top is narrowed to allow the wind flow from one corner to the other of the palace. It was used as a durbar (meeting place) for royal personalities. It’s said to be constructed by Hoshang Shah in the year 1425 as a durbar and later on in the rule of Ghiyasuddin Khilji was modified and structured to what it looks like currently.
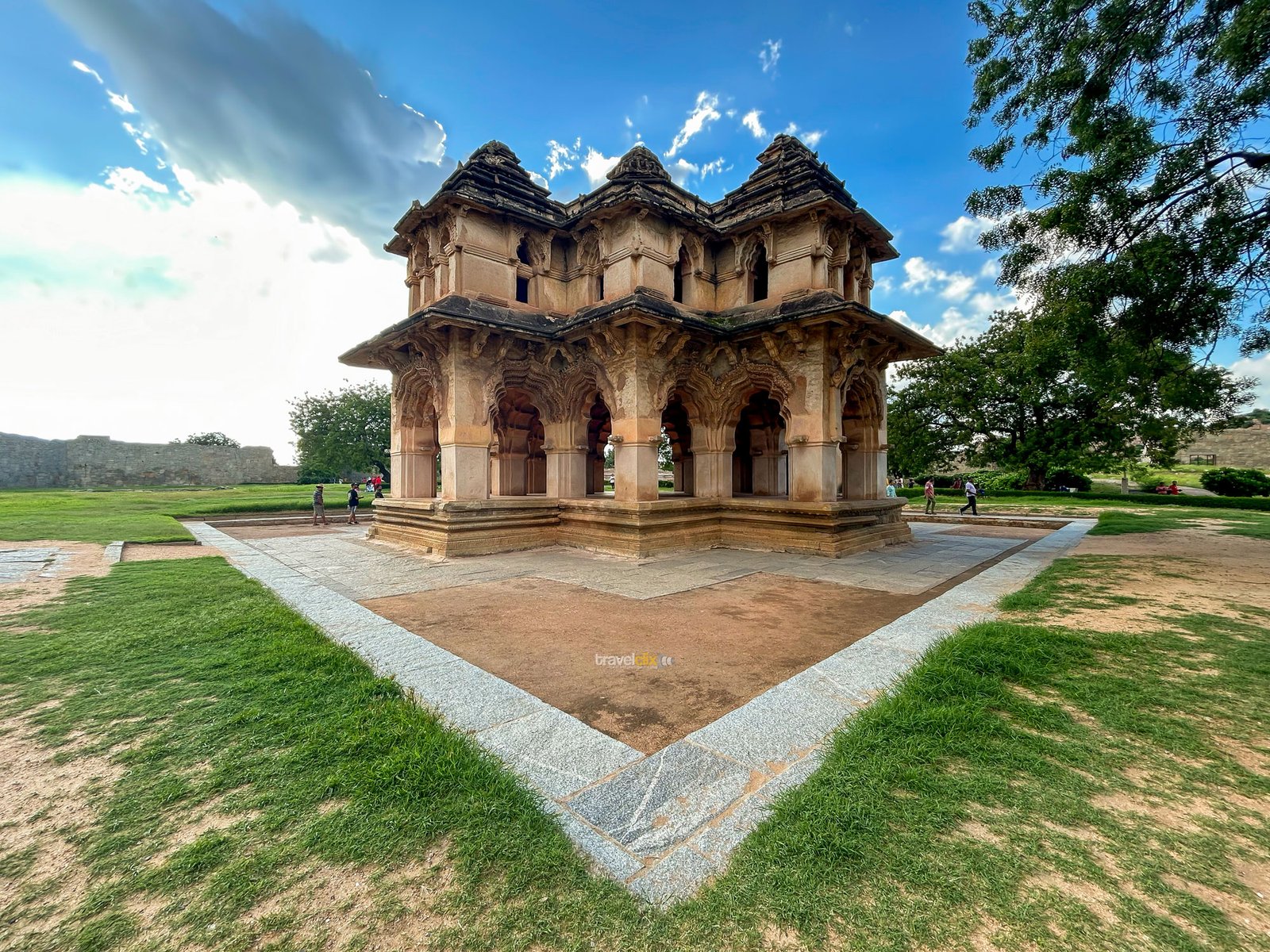
 Wild Encounters in Kanha National Park Safari
Wild Encounters in Kanha National Park Safari Vernal Hanging Parrot
Vernal Hanging Parrot Pench - Introduction
Pench - Introduction Pench - Safari In The Rain
Pench - Safari In The Rain Lothal - Harappa Port Town
Lothal - Harappa Port Town Tadoba Diaries – An Unforgettable Day
Tadoba Diaries – An Unforgettable Day
